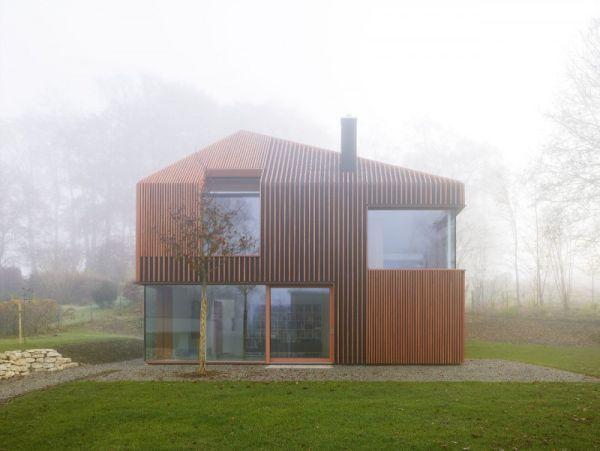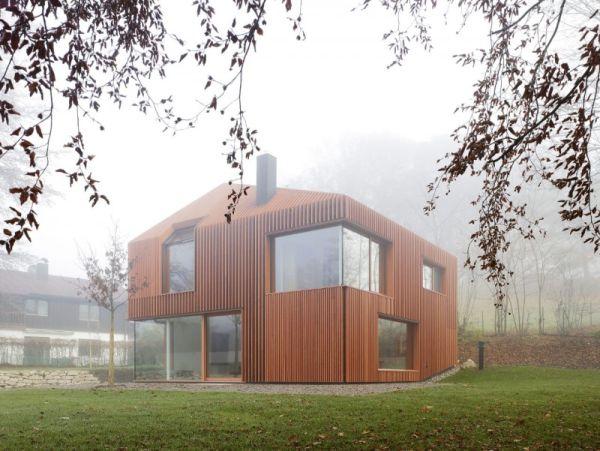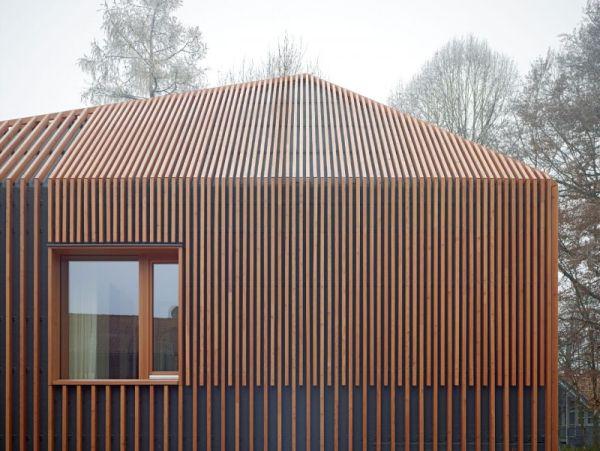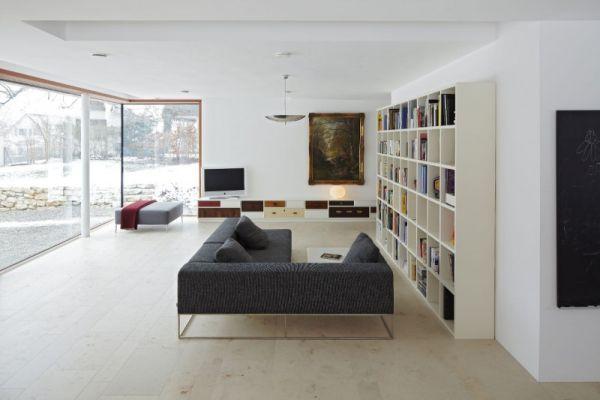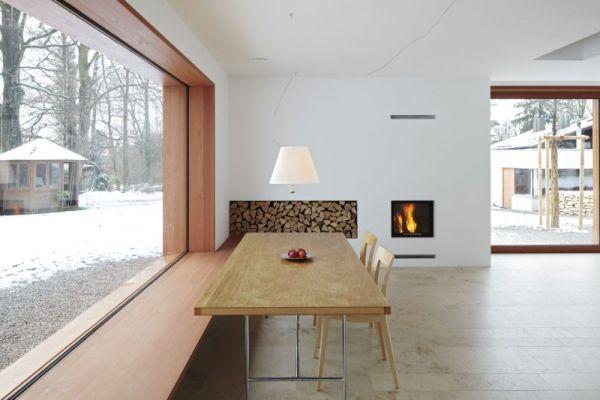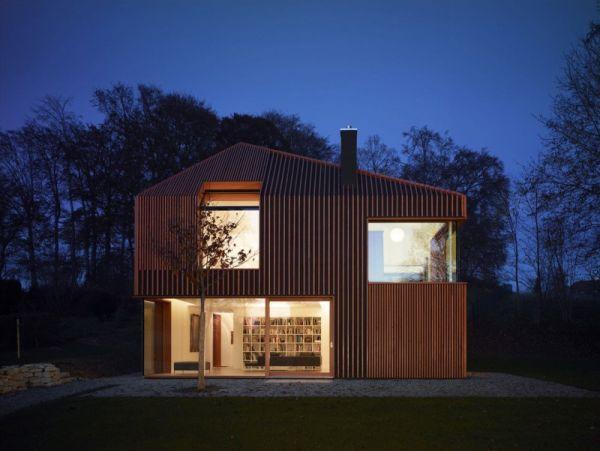There is something really ‘picture perfect’ about this gorgeous home located in Munich, Germany that drew our attention the moment we first laid our eyes on it. Maybe it is the symmetry or the clean lines or even the perfect wooden exterior, but irrespective what it is, the home seems to be very pleasing on the eye. For starters, it seems to be following the blueprint of that perfect ‘classic home’ which we are so used to seeing on postcards. The texture of the exterior surface and the use of vertical wood lamella without counter battens might be something new, but the basic form itself seems deep rooted in the silhouette that we know and love.
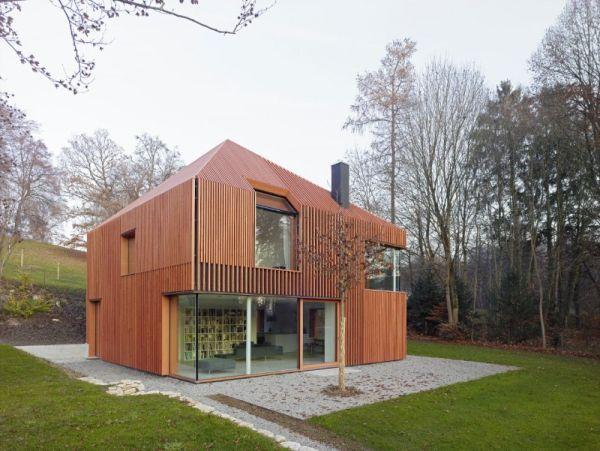 Designed ever so meticulously by German studio Titus Bernhard Architekten, House 11 x 11 is a 1,960 square foot home that uses only wood and glass for its external structure. On the inside though, it is a sleek modern home that employs concrete widely to give a more contemporary feel. The shades are kept mostly neutral with white and grey being used extensively while flowing spaces and smart incorporation of natural lighting give it a spacious look.
Designed ever so meticulously by German studio Titus Bernhard Architekten, House 11 x 11 is a 1,960 square foot home that uses only wood and glass for its external structure. On the inside though, it is a sleek modern home that employs concrete widely to give a more contemporary feel. The shades are kept mostly neutral with white and grey being used extensively while flowing spaces and smart incorporation of natural lighting give it a spacious look.
The wooden roof and the prefabricated elements of the home have been chosen to withstand wear and tear caused by rough weather and floor-to-ceiling glass windows that have been used sparsely, yet in an appropriate fashion ensure that you have perfect ventilation along with a view of the lush green area the surrounds House 11 x 11. Sleek and inviting, Titus Bernhard Architekten have truly done a commendable job with this modern home in Munich.



